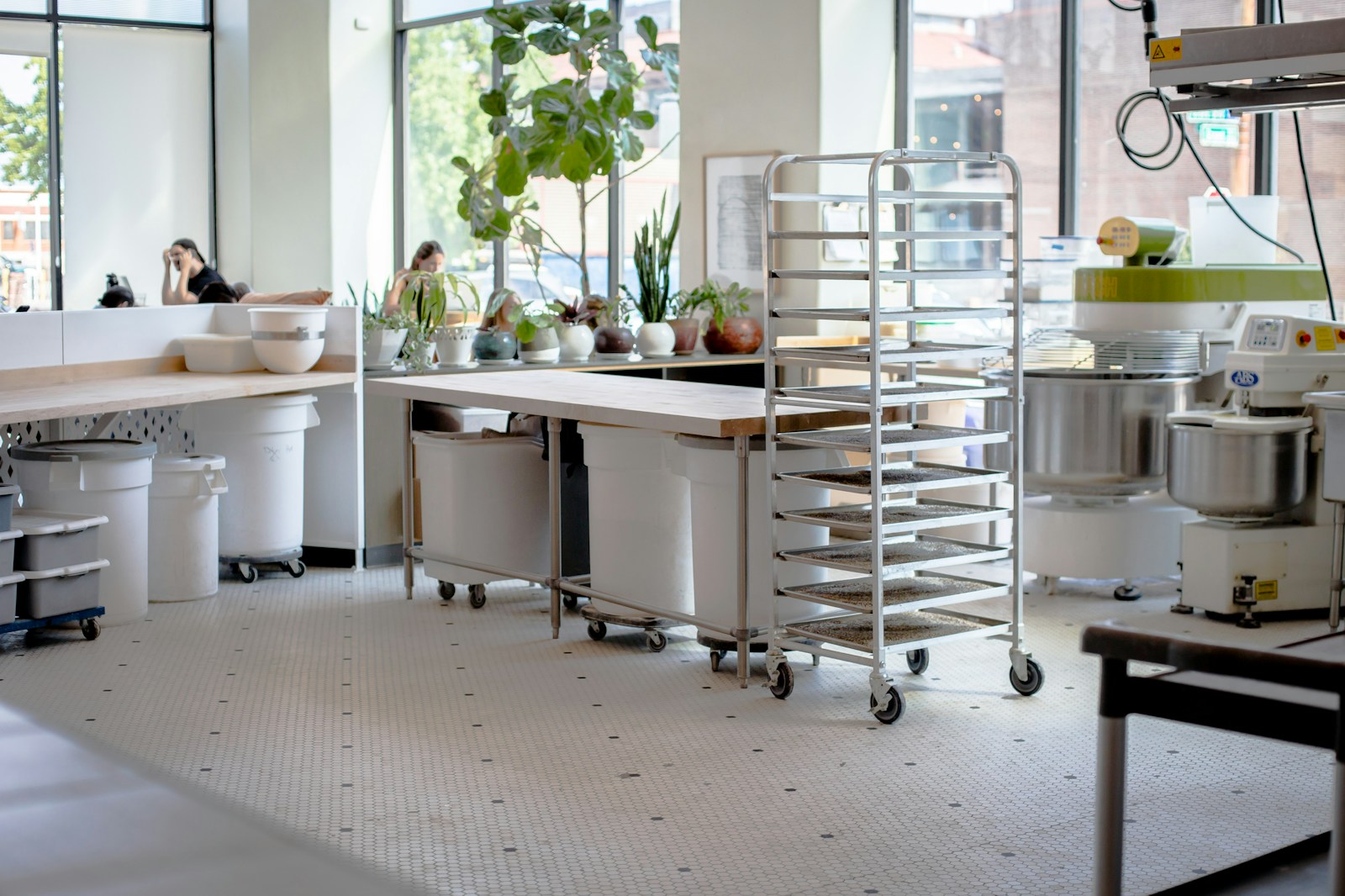Thinking of selling or leasing your commercial property? Look no further. We’re here to guide you through the entire selling process. From setting the right price, to showcasing your property's best features, we’ll be by your side, ensuring a seamless experience. Let's work together to maximize your property's potential.
🟢 Menu overlap: ON
Place this plugin between a compatible menu and a block to activate enhanced settings or to override a master template menu. Save the page to preview the changes.
Travis Nutting
139 Childers Crescent
Kensington
Saskatoon
S7L 3G4
$499,900
Residential
beds: 3
baths: 3.0
1,562 sq. ft.
built: 2014
- Status:
- Conditional Sale
- Prop. Type:
- Residential
- MLS® Num:
- SK015942
- Bedrooms:
- 3
- Bathrooms:
- 3
- Year Built:
- 2014
- Listing Area:
- Saskatoon
- Listing Subarea:
- Kensington
- Property Type:
- Residential
- Property Sub Type:
- Detached
- Building Type:
- House
- Home Style:
- 2 Storey
- Year built:
- 2014 (Age: 11)
- Total Floor Area:
- 1,562 sq. ft.145 m2
- Bedrooms:
- 3
- Number of bathrooms:
- 3.0
- Kitchens:
- 1
- Taxes:
- $4,027 / 2025
- Frontage:
- 38'11.6 m
- Ownership Title:
- Freehold
- Heating:
- Forced Air, Natural Gas
- Furnace:
- Furnace Owned
- Water Heater:
- Included
- Water Heater Type:
- Gas
- Construction:
- Concrete Block
- Basement:
- Full Basement, Unfinished
- Basement Walls:
- Concrete
- Roof:
- Asphalt Shingles
- Exterior Finish:
- Stone, Vinyl
- Air Conditioner (Central), Heat Recovery Unit, Sump Pump
- Deck, Fenced, Lawn Back, Lawn Front, Trees/Shrubs
- Heated Garage: No, Recreation Usage: No
- Floor
- Type
- Size
- Other
- Main
- Living Room
- 14'4.27 m × 12'3.66 m
- Hardwood
- Main
- Kitchen
- 12'3.66 m × 10'3.05 m
- Hardwood
- Main
- Dining Room
- 11'3.35 m × 10'3.05 m
- Hardwood
- Main
- Foyer
- 8'2.44 m × 6'1.83 m
- Tile
- 2nd
- Bonus Room
- 14'4.27 m × 14'4.27 m
- Carpet
- 2nd
- Bedroom
- 11'3.35 m × 10'3.05 m
- Carpet
- 2nd
- Bedroom
- 11'3.35 m × 11'3.35 m
- Carpet
- 2nd
- Primary Bedroom
- 12'3.66 m × 11'3.35 m
- Carpet
- Floor
- Ensuite
- Pieces
- Other
- Main
- No
- 2
- Tile
- 2nd
- No
- 4
- Tile
- 2nd
- Yes
- 4
- Tile
- Occupancy:
- Owner
- Equipment Included:
- Fridge, Stove, Washer, Dryer, Dishwasher Built In, Garage Door Opnr/Control(S), Microwave Hood Fan
- Lot Size:
- 4,522 sq. ft.420 m2
- Lot Shape:
- Rectangular
- Garage:
- 2 Car Attached
- Parking Places:
- 4.0
- Parking Surface:
- Concrete Drive
- Date Listed:
- Aug 13, 2025
- Days on Mkt:
- 15
-
Photo 1 of 42
-
Photo 2 of 42
-
Photo 3 of 42
-
Photo 4 of 42
-
Photo 5 of 42
-
Photo 6 of 42
-
Photo 7 of 42
-
Photo 8 of 42
-
Photo 9 of 42
-
Photo 10 of 42
-
Photo 11 of 42
-
Photo 12 of 42
-
Photo 13 of 42
-
Photo 14 of 42
-
Photo 15 of 42
-
Photo 16 of 42
-
Photo 17 of 42
-
Photo 18 of 42
-
Photo 19 of 42
-
Photo 20 of 42
-
Photo 21 of 42
-
Photo 22 of 42
-
Photo 23 of 42
-
Photo 24 of 42
-
Photo 25 of 42
-
Photo 26 of 42
-
Photo 27 of 42
-
Photo 28 of 42
-
Photo 29 of 42
-
Photo 30 of 42
-
Photo 31 of 42
-
Photo 32 of 42
-
Photo 33 of 42
-
Photo 34 of 42
-
Photo 35 of 42
-
Photo 36 of 42
-
Photo 37 of 42
-
Photo 38 of 42
-
Photo 39 of 42
-
Photo 40 of 42
-
Photo 41 of 42
-
Photo 42 of 42
- Listings on market:
- 21
- Avg list price:
- $549,900
- Min list price:
- $244,900
- Max list price:
- $735,000
- Avg days on market:
- 37
- Min days on market:
- 1
- Max days on market:
- 114
- Avg price per sq.ft.:
- $345.7
- Travis Nutting
- Realty Executives Saskatoon
- 306-380-1749
- Contact by Email
Buying
Get Help With
Are you ready to find your dream commercial property? We’re here to make it happen. With a deep understanding of the market and a commitment to finding the perfect property for you, we’ll be your partner in this property-buying journey. Let's embark on this exciting adventure together and take the first step towards owning your ideal property!

Satisfaction Guaranteed
When you make the important decision to buy or sell a commercial property, we are committed to going the extra mile to ensure that all of your needs are successfully met in a professional and honest manner. For Service and Commitment, let us help guide you with your next purchase or sale.
At Your Service
We make ourselves available at all times. Our web site is here to help you 24 hours a day. You can search listings at your own convenience, browse reports, and read up on real estate info on your own terms. When you are ready to see a listing in person, or just have a simple question, please dont hesitate to contact us!
Contact Us
Realty Executives Saskatoon
3032 Louise Street
Saskatoon, SK, S7J 3L8
